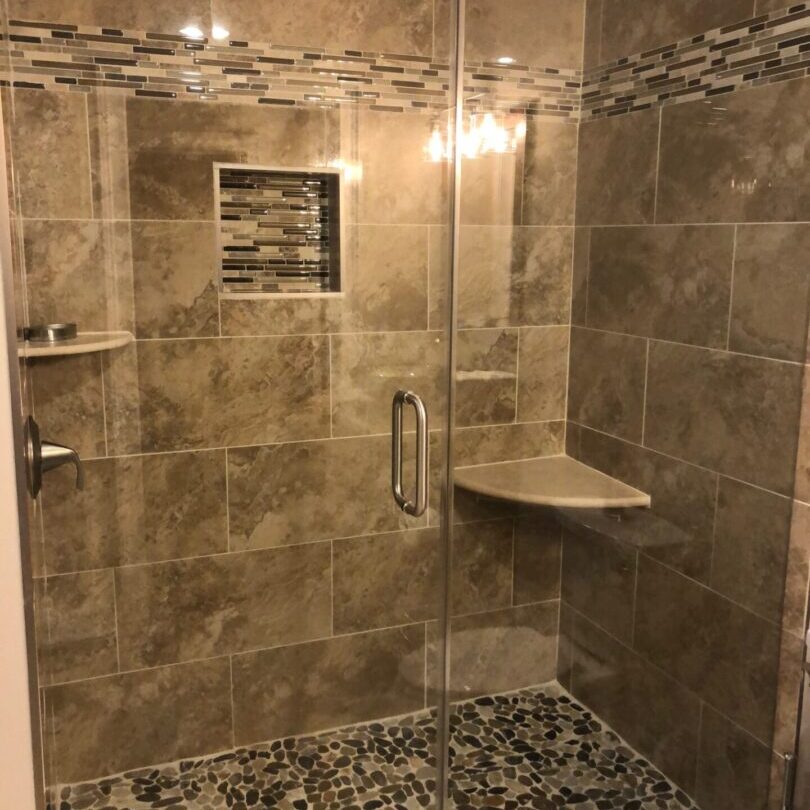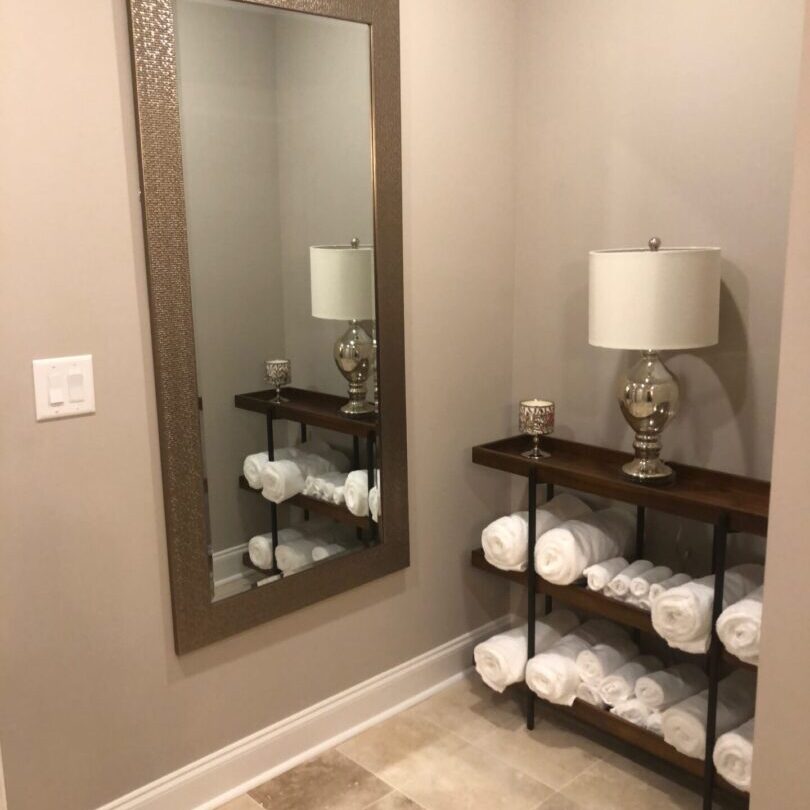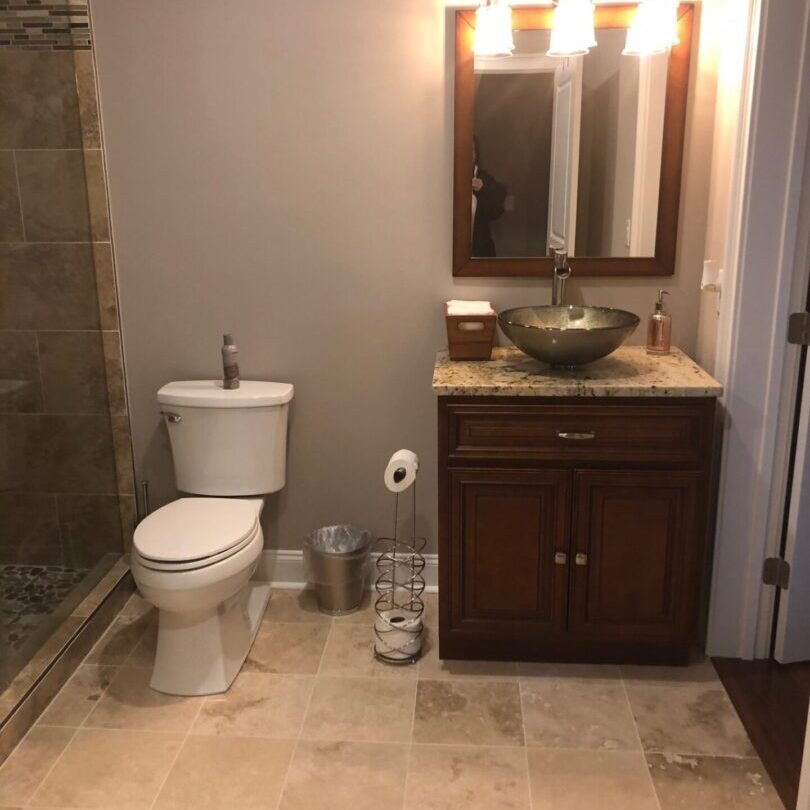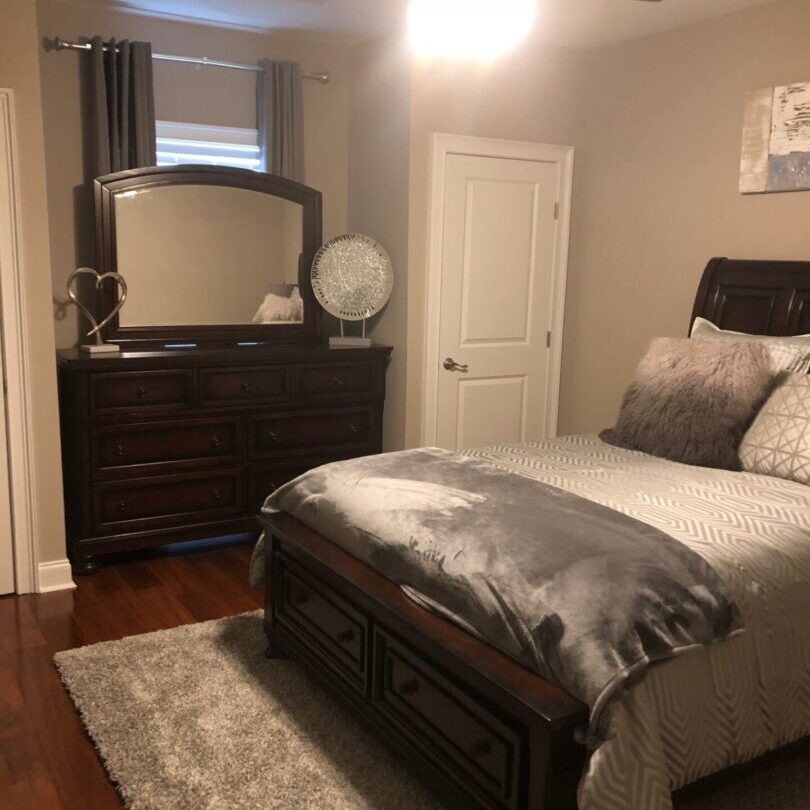Initial Planning and Design
01. Initial Consultation
Our basement renovation journey begins with an in-depth consultation where we help you discover your unique vision for the space—be it a living space, a home theater, a game room, a wet bar, or simply an extra bedroom.
During this consultation, our expert carefully assesses every nook and cranny, taking precise measurements and considering the structural elements that will harmoniously blend into the design.
02. Design and Budget Planning
Armed with a clear understanding of your desires, our skilled designer will craft a scaled floor plan that vividly captures your dream basement. Accompanying this visual representation is a detailed cost proposal outlining every construction phase and optional upgrades.
We encourage your feedback to ensure the plan aligns flawlessly with your expectations.
03. Paperwork
Once the design is finalized to your satisfaction, we’ll send in the agreement that outlines all costs, payment schedules, and other crucial details.
04. Permit Acquisition
Before the physical transformation can commence, our experienced general contractor will navigate the permitting process by submitting a thorough application to your local governing authority.
While approval timelines may vary, rest assured that we will keep you informed every step of the way.


Core Construction Activities
05. Construction Begins
With permits secured, we'd be ready to transform your basement physically. All we'd like you to do is brace yourself for an orchestrated flurry of activity as our skilled tradespeople demonstrate their expertise!
06. Framing and HVAC Installation
Within 2-4 days of receiving the green light, our framing crew will mobilize and deftly construct the skeletal structure that will support your new and custom basement.
At the same time, the heating, ventilation, and air conditioning professionals will ensure optimal climate control for year-round comfort.
07. Electrical and Plumbing Setup
Once the framing is complete, our electrical and plumbing experts take center stage.
Over the course of approximately 3 days, they will skillfully integrate the essential wiring and piping networks. This will bring power and water to your desired locations within the basement.
08. Inspection Process
A series of accurate inspections will take place at this stage, typically spanning 2-3 days. Our certified professionals will thoroughly examine the electrical, plumbing, HVAC, and structural components to comply with local regulations.
09. Installing Insulation
With the vital utilities in place and inspections successfully passed, our insulation specialists will seal the entire area effectively.
This crucial step is typically completed within a day. It enhances energy efficiency and acoustic insulation, creating a quiet and comfortable place.
Interior Finishing Work
10. Inspecting Insulation
Before progressing further, we’ll inspect the basement’s thermal performance standards. This will help us ensure the insulation works well, giving you a cozy retreat throughout the year.
11. Drywall Installation
We begin the aesthetic transformation once the structural integrity and crucial utilities are validated. Our drywall professionals carefully install sheetrock panels and apply multiple coats of joint compound, which takes 3-5 days.
12. Doors and Trim
After we’ve primed the walls and ceilings for final finishes, our skilled carpentry team spends 1-2 days on doors, windows, and decorative trim. These thoughtful details imbue the space with warmth and character.
13. Final Installations
Our electrical, plumbing, and HVAC technicians then work 2-3 days to complete the final installations. Fixtures, outlets, and climate control components—they do it all to ensure your basement offers seamless functionality and comfort.
14. Painting
After all the above, it’s time for painting. Over the course of 4-5 days, our painting crew applies rich colors and finishes to every surface. As brushes dance across walls and ceilings, your fantasy gradually materializes before your eyes.


Final Review and Completion
15. Flooring Installation
Our flooring artisans work hard to install your chosen surface to put the perfect final touch on your extraordinary new space. Be it luxurious hardwood, stylish laminate, or classic tile, our staff does it in 3 to 5 days, ensuring the best finish for you. Optional carpeting services are also available to suit your preferences.
16. Final Walk-Through
With the bulk of the work complete, you'll be invited to join us for a thorough walk-through. This vital step allows you to assess every aspect of the transformation, ensuring your vision has been realized flawlessly while identifying any minor adjustments needed.
17. Final Inspections
Before you can officially take possession of your dream basement, a series of final inspections by electrical, plumbing, and building authorities will occur over 2-5 days. These stringent examinations ensure all work meets or exceeds the strictest safety and quality benchmarks.
18. Enjoy Your Finished Basement
After weeks of diligent effort by our talented team, the day has finally arrived—it's time to revel in your exquisitely reimagined basement sanctuary!
Whether hosting lively gatherings or savoring serene moments of solitude, this extraordinary space now stands ready to elevate your lifestyle.