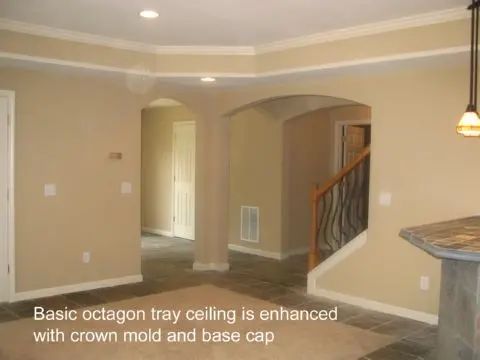
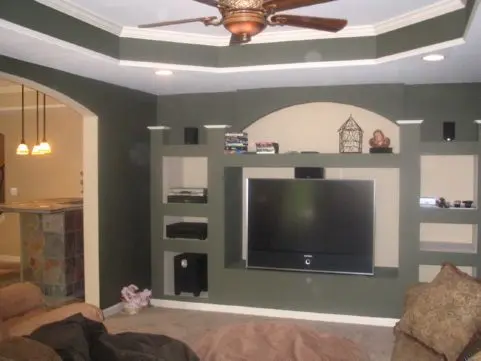
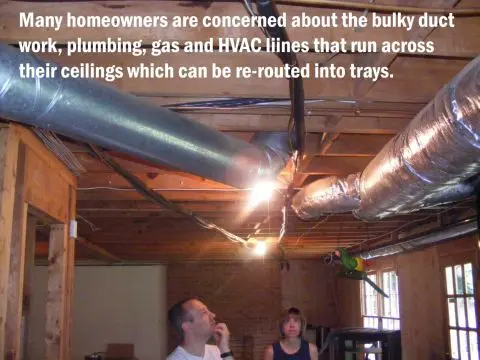
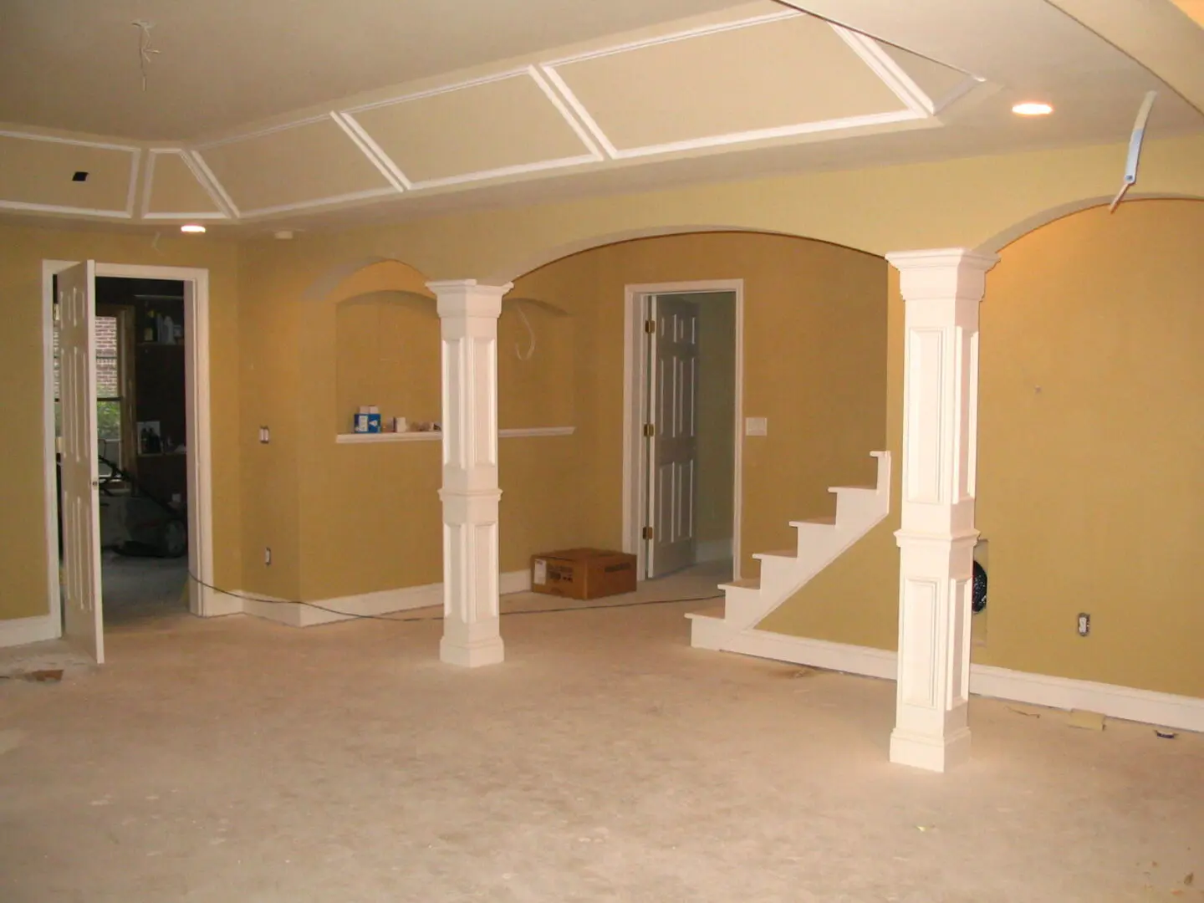
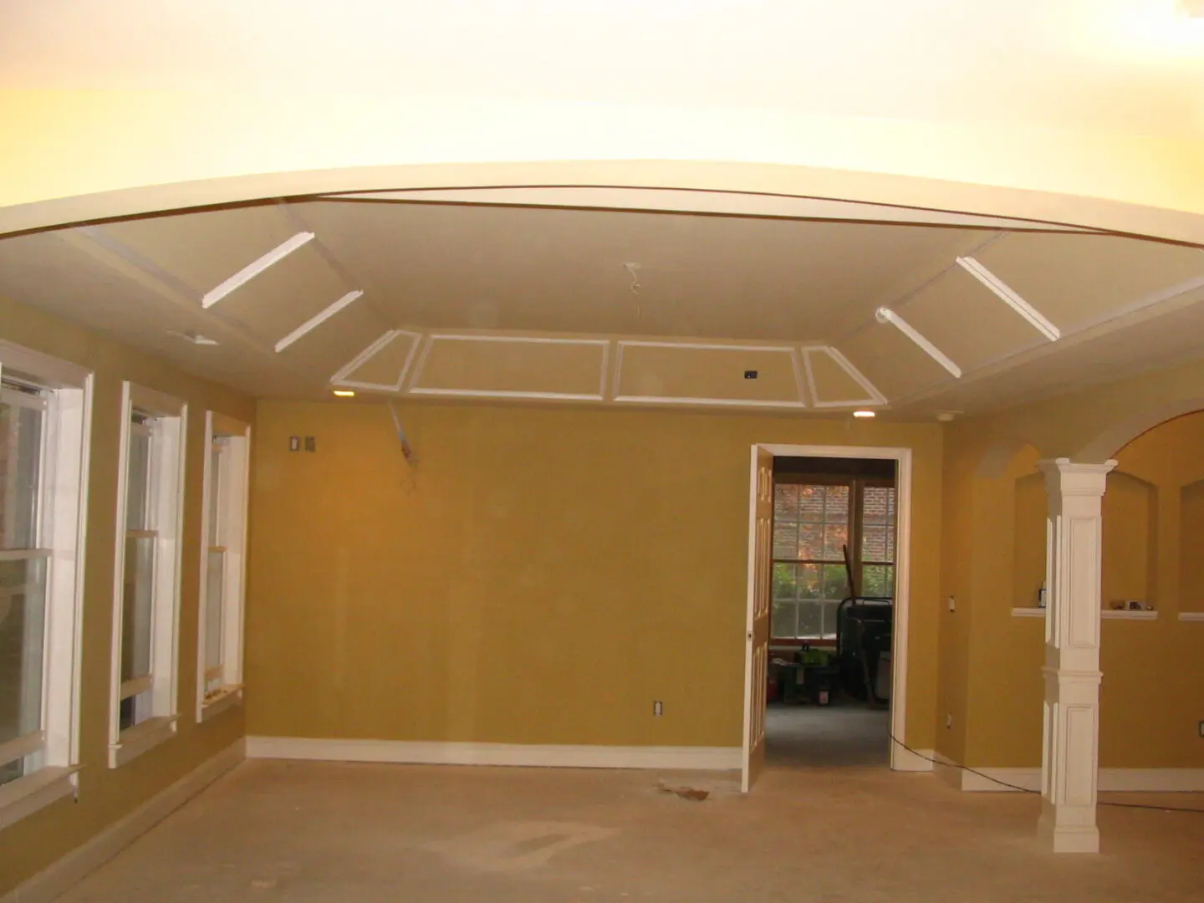
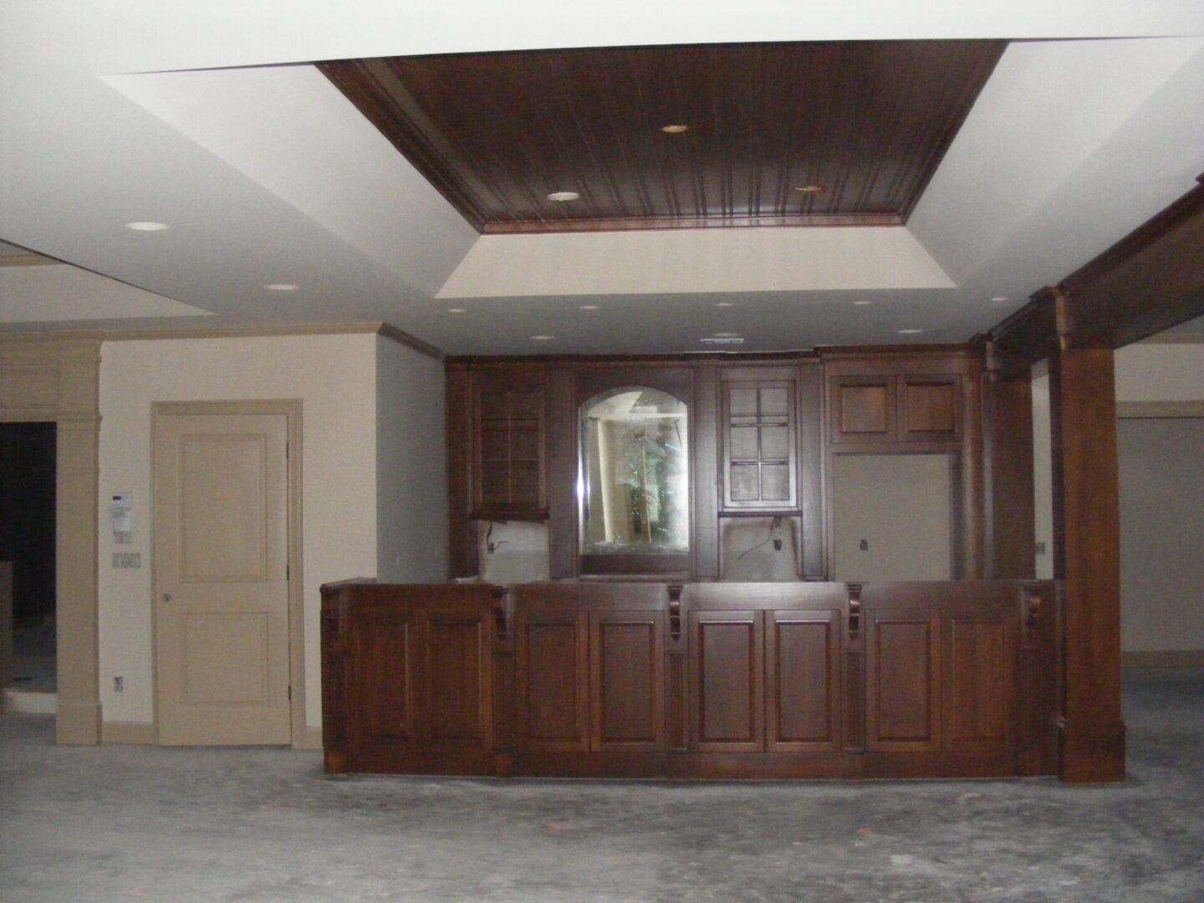
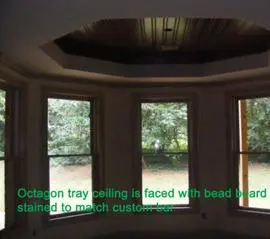
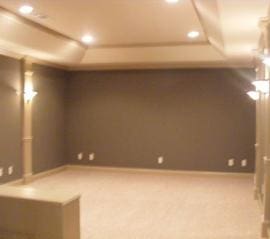
We make every effort to give our homeowners the maximum height achievable in their basements. Years ago basement companies routinely installed drop ceilings in basements. They are unappealing, dated and are often requested by prospective new home buyers to be replaced with a drywall ceiling as part of the sale of the home. You can access all cut off valves and necessary points of access by installing access panels in a drywall ceiling which is far more aesthetically appealing.
Many basement ceilings have 2 x 8 or 2 x 10 floor joists with the mechanical lines run underneath them causing most homeonwers to believe that they're going to have to settle for a much lower ceiling then they want. It is often the case that we can re-route the HVAC duct work and plumbing lines running beneath the ceiling to the perimeter and construct tray ceilings which give the homeowner maximum height to their basement.